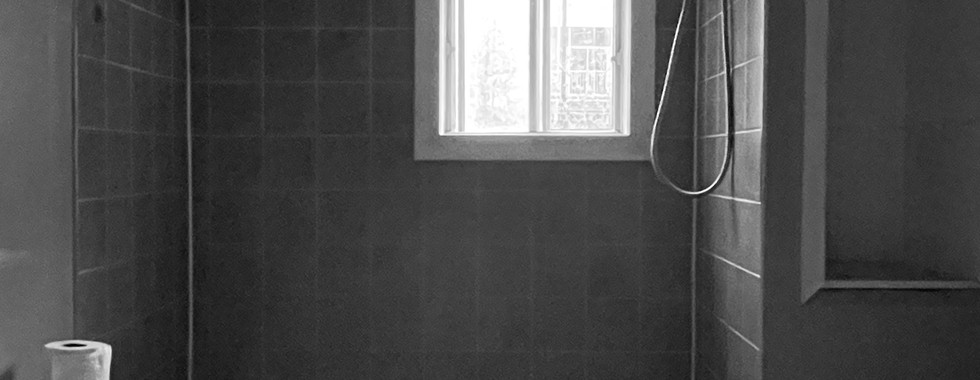House Evelyn: An elegant and daring transformation project!
- Mélodie Violet
- May 17, 2024
- 3 min read
Discover today one of our latest project : Maison Evelyn, a magnificent 120 m² residence that we have completely redesigned, renovated and decorated to optimize it according to the wishes of our clients.
Our mission ? Transform a duplex into an elegant and welcoming single-family home, while maintaining a rental apartment upstairs. Good reading !

Initial plan
Originally, we had 3 apartments on 2 separate levels, with fragmented and impractical spaces. The ground floor included an apartment with partitioned and not very functional rooms. The upper floors were also arranged as two separate apartments, which fragmented the space and limited circulation and natural light.

Projected plan
The transformation of La Maison Evelyn involved major modifications:
Basement: A completely new basement has been constructed, adding additional living space for multiple uses, such as a hobby room or storage area.
Ground floor: Redesigned into an open space combining the living room, dining room and a modern kitchen, maximizing natural light and fluidity between rooms.
Floor: Part has been retained as an independent apartment for rental, while the other half has been integrated into the main house, providing additional flexibility.

As you may have guessed, the transformation of La Maison Evelyn was not easy!
Excavating the basement was a real headache, especially keeping the perimeter walls and digging from the back of the house. On the ground floor, structural challenges were addressed to create a large open area, perfect for clients to entertain friends and families. Upstairs, the narrow space pushed us to find clever design solutions. And of course, while maximizing the entry of natural light so that every corner is bathed in sunlight.
Now that we have presented you with the plans, it is time to reveal the different rooms of House Evelyn. Are you ready ?
Entrance
Let's start with the entrance, which is the first room you discover when entering. What immediately catches our eye is the tiled floor, a black and gray marble pattern that demarcates the space with style. The custom-designed matte black cabinets offer clever and elegant storage space upon entry. Practical and chic, that’s our motto!
The living room
The centerpiece of this renovation is undoubtedly the living room. It offers a calming atmosphere where design meets comfort. Clean lines, warm tones and wood blend harmoniously with touches of Parisian charm, including Haussmann-style moldings.

A large matte black lacquer bookcase and a built-in fireplace add conviviality and warmth. The gray sofas pair perfectly with the vibrant blue armchair, bringing a bold pop of color.
The dining room
The dining room, previously closed, is now open to the kitchen and living room. The mix of materials and textures creates a sophisticated and welcoming ambiance, perfect for elegant dinners.

The kitchen
Central room of the open area, the kitchen where boldness meets elegance. With its walnut wood cabinets and natural stone countertops, it adds just the right amount of sophistication.
It is a kitchen where every detail is important, combining practicality and charm with a touch of recklessness.
And yes, we dared to use white appliances in a dark kitchen. Surprising, right?
But in the end, the whole thing is perfectly balanced. The touches of brass tie it together, adding a little pop of color without going overboard.

The bathroom
Despite its small size, the bathroom is a real gem. Light gray ceramic tiles cover all of the walls, complemented by a custom-made matte black lacquer vanity. The chrome faucets harmonize perfectly with the tones of the tiles.
We cleverly combined the walk-in shower and freestanding bathtub in the same space to save space. This has its pros and cons, but it was exactly what our client wanted, and he is delighted with the result.

House Evelyn embodies our philosophy : a design where simplicity is enriched with sophisticated details, where refinement is revealed in the continuity and coherence of spaces. We hope you enjoyed this virtual tour of our latest creation !
Autor : Mélodie Violet - Credit Photo : Studio Crbn




































Comments